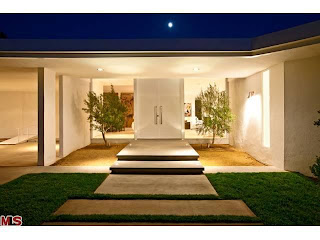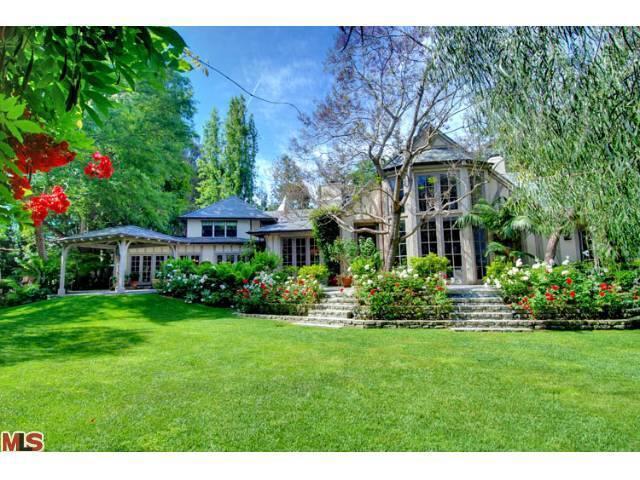This house was utterly stunning. Situated on the ridge with lush gardens, you feel as if you have no neighbors. This house is like the smart jock everyone hated, the one who does is all and actually does it well.
Um, yes please.
I had to search my brain to
find flaws. Sure, Mediterranean is not everyone’s cup of tea. And the layout
does not surprise, it only affirms where everything ought to be with a few quirks. But I couldn’t
argue with the amazing open living room that flowed into the large yard with
sexy, curving infinity pool and cabanas or the guesthouse that connected to the
real gym and theatre/ game room.
This looks better in person. Like, a lot better.
Not shown, the amazing view out those windows.
But lets talk about that
pool. It curves with the hill, a black pebble infinity pool that makes one want
to swim naked for days and take in your views. You have views of either Beverly
Park or Beverly Ridge, I’m not sure which but it is quite fun to survey the
mansions in the distance.
(Note: On later survey, thats Beverly Ridge with Beverly Park in the distance.)
There is a huge USEABLE yard, an amazing view; the house isn’t ugly,
SOLD. It actually feels like 13 million bucks.
Facade is okay. Quality doesn't show in these pictures.
Yes, that is a two car garage. The other 2 car garage is attached to the guesthouse further down the driveway.
All photos credit to their respective owners.













































