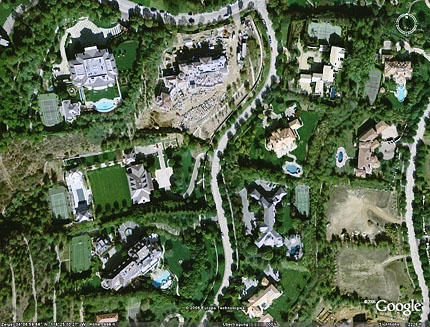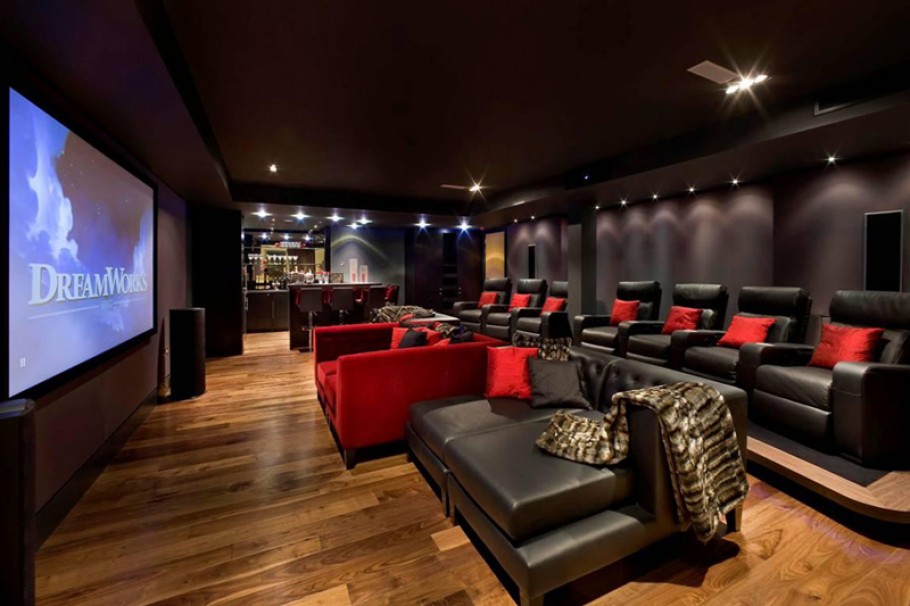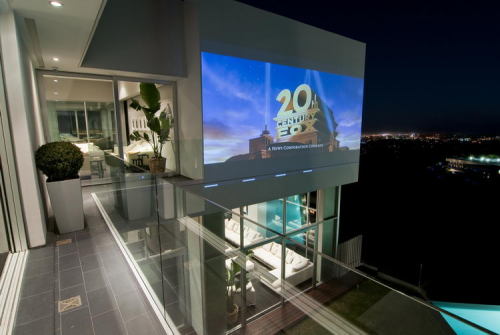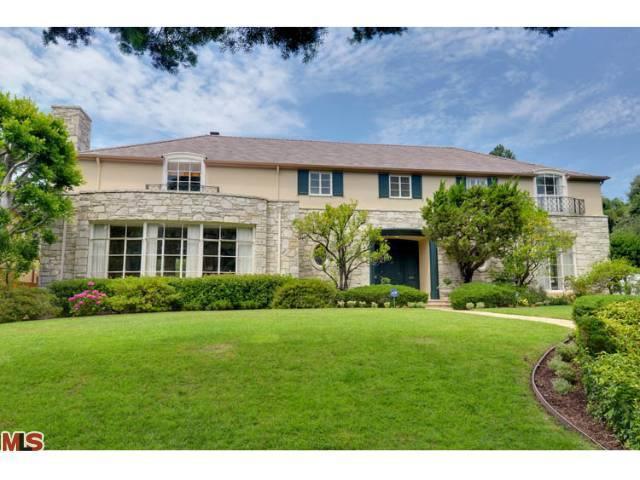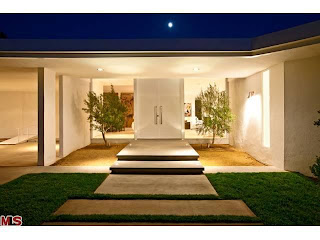July 15th 2012
9119 Thrasher Ave
1.585 million, 2 bed, 2 bath, 1440 sqft on 7233 sqft lot.
One story. No garage.
Its small. There is no way around it. And most Hollywood
singles aren’t exactly into the whole living within means style. Enter into a
hall, kitchen is ahead though walled off, living room is to the left and 2 beds
and baths to the right. Small half carport thing leads to fountain entrance. It
is nicely appointed, though only canyon views. Not much yard or pool space.
Plans for a second story. Maybe a McMansion hill style in a few years, or
someone’s second home, though the price is ambitious.
10084 and 10080 Valley Spring Lane
3.4 million 4 bed 3 bath in 5,312 sqft and 3.3 for 4 bed,
4.5 bath in 5011sqft, both on 9000 or so sqft lots.
I know many people hate the valley and yes, the travesty
that is Van Nuys is in the valley, but parts of Studio City and Sherman Oaks
and Toluca Lake exist and provide phenomenal homes you still can’t afford. These
fraternal twin houses on the Lakeside Golf Club are just that. Fancy, McMansion
flawed and totally unaffordable. 10080 Valley spring is somehow nicer, the
layout is better but suffers some of that dark hall feeling that rooms in
McMansions have. 10084 offers a courtyard, and a long hallway to get to any
main rooms, plus tons of half levels and weird unusable spaces. Take your pick.
Both are sort of Spanish, though done well. Both have pools and narrow rear
yards.
13810 Mulholland Drive
Price not listed (around 6 million), 6 bed, 9 bath, 13500
sqft on 20000 sqft lot.
The Beverly hills name droppers and city say Beverly Hills.
I say Sherman Oaks, either way this is an 80s party palace. Don’t want to
imagine the amount of blow and hookers that came through that rather heinous
driveway. Foyer has living dead ahead, dining to the left, stairs and library
to the right. There is a circular bar room off the living room. Layout needs differentiation;
all the rooms look and feel the same. Outside has a terrace and slide down to
the pool below. And your neighbor. Get friendly, you now live on top of them. Upstairs
has all the black bathrooms you can stand. White carpet abounds. Lower level is
all grotto, filled with stone to make six flags look classy. And a three car
garage down there. If you still think you’re Gordon Gecko, welcome home.





